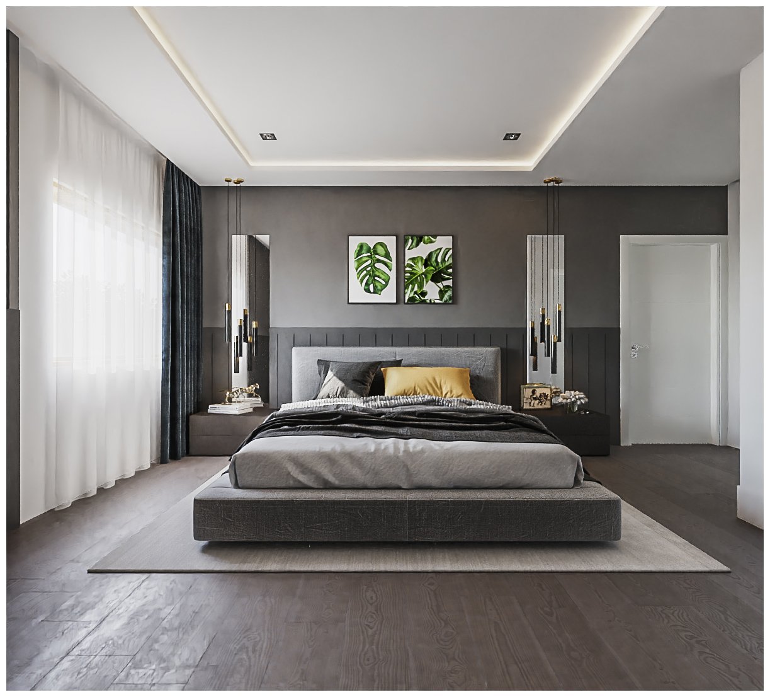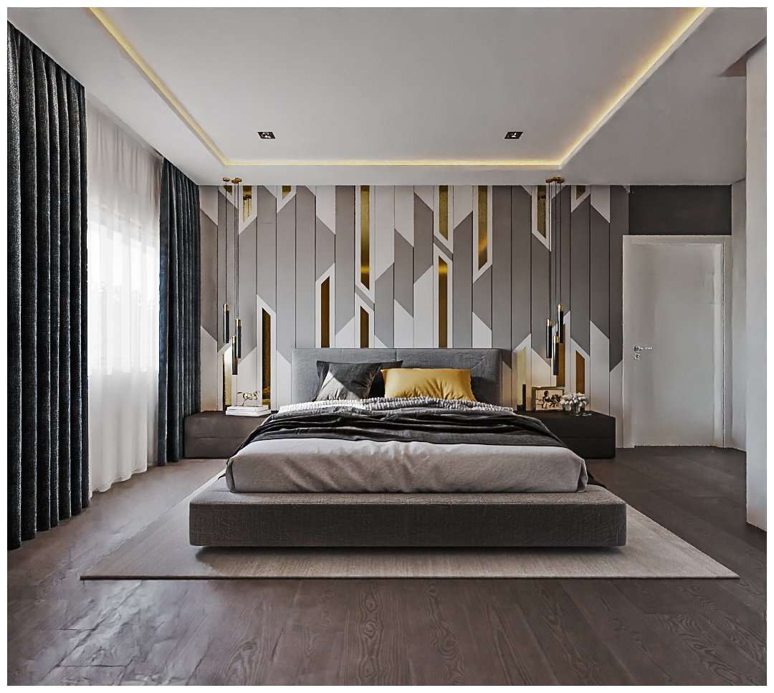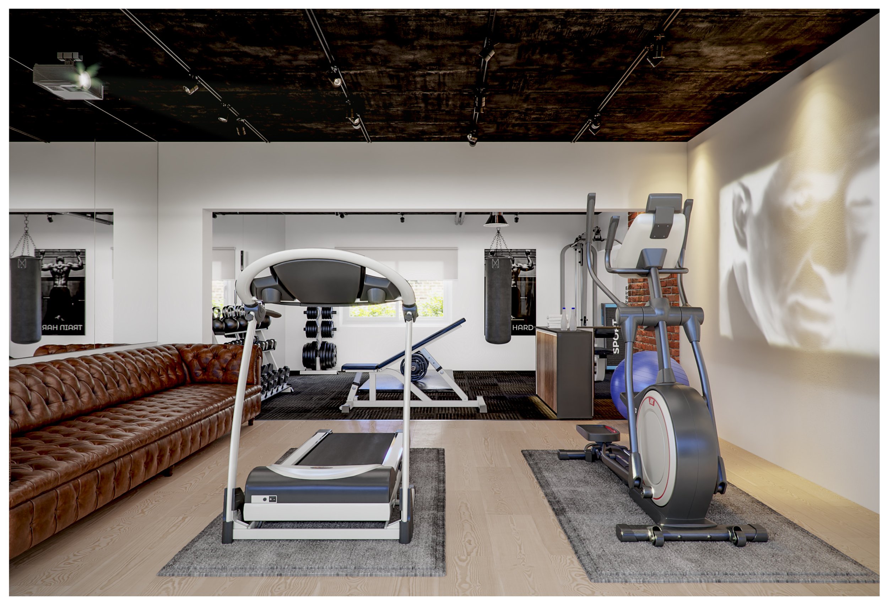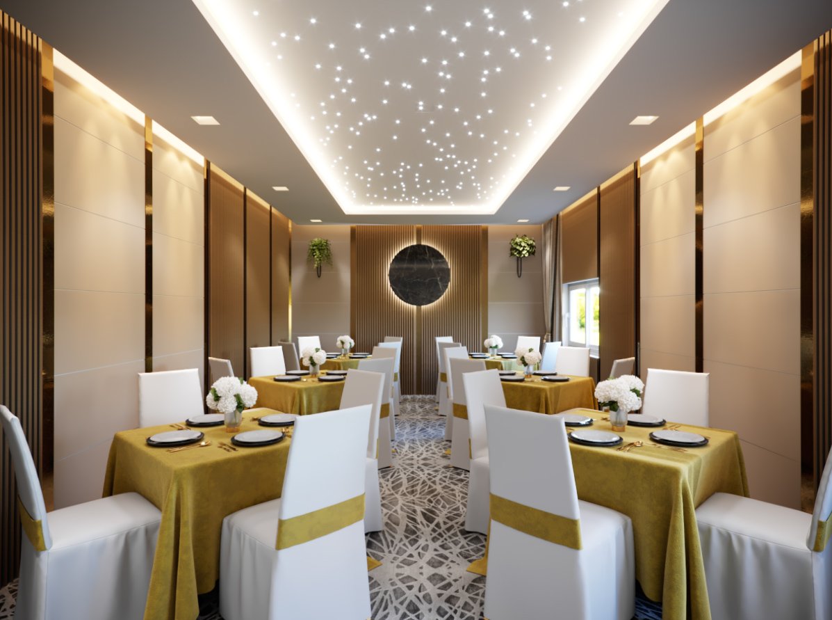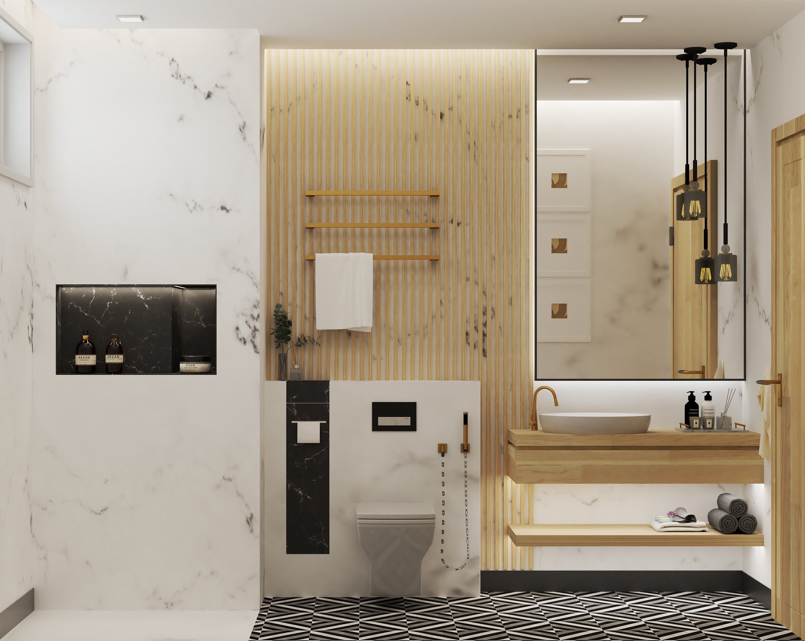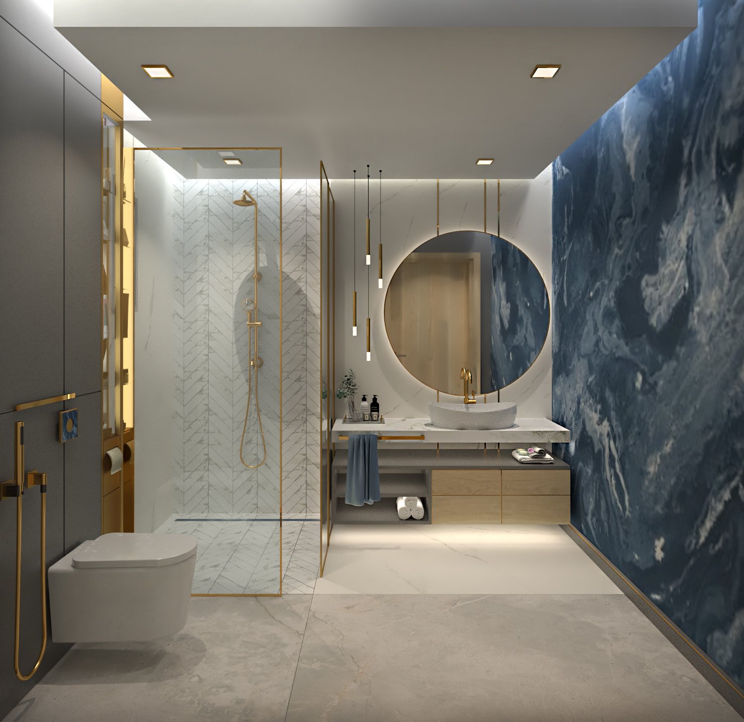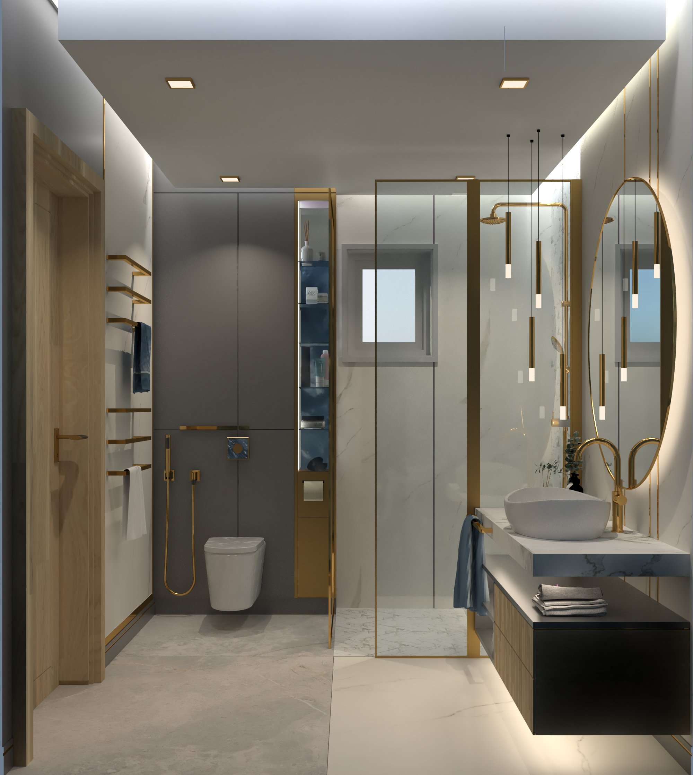ADEL JASSIM INTERIOR DESIGN
Interior design and project supervision were carried out for these 4-level 980 square meter residence. An eclectic approach to the interiors were fulfilled to fit the purpose of each space. A mixture of modern and neo classical style of architecture were combined to come up with an alluring habitable space beyond compare.
The project consists of a diwaniya, living and dining areas, reception hall, bedrooms, walk-in closets, gym and bathrooms.


















